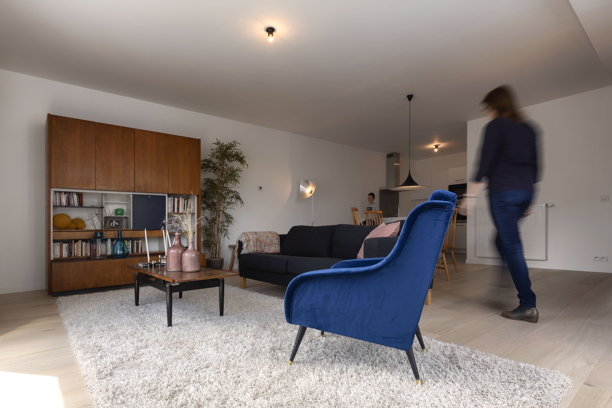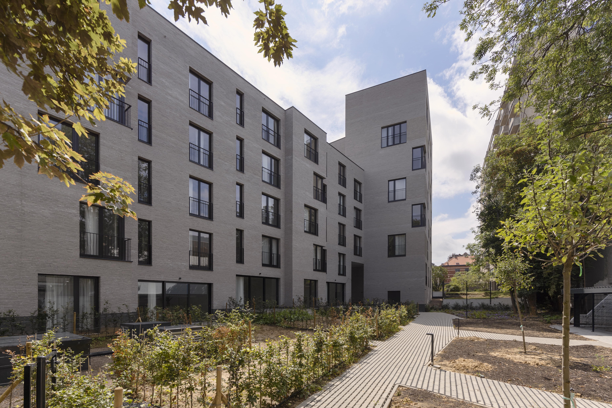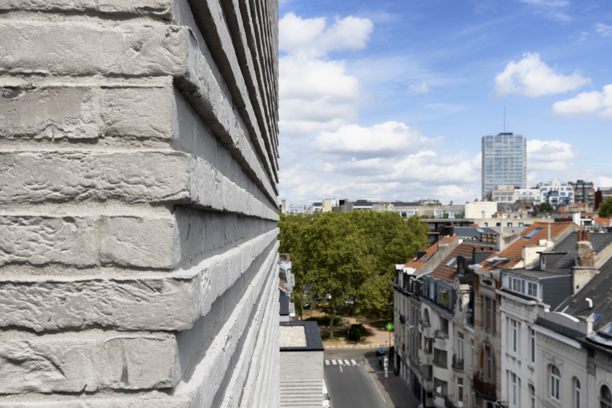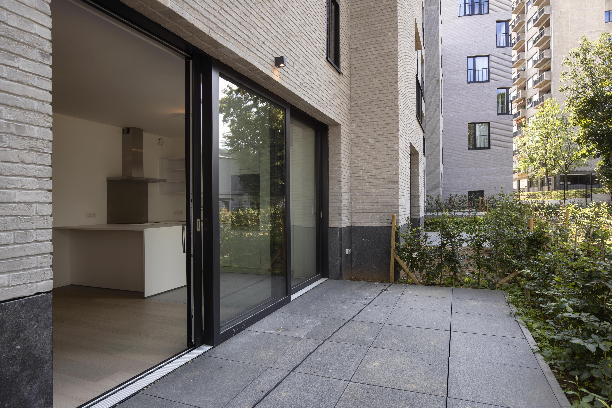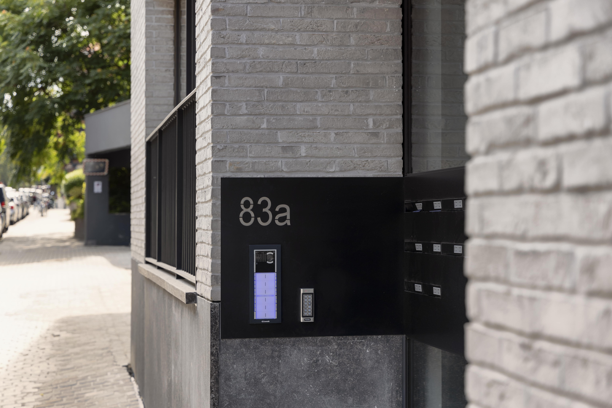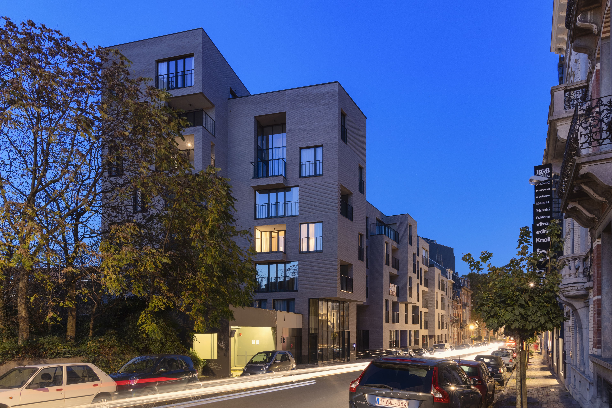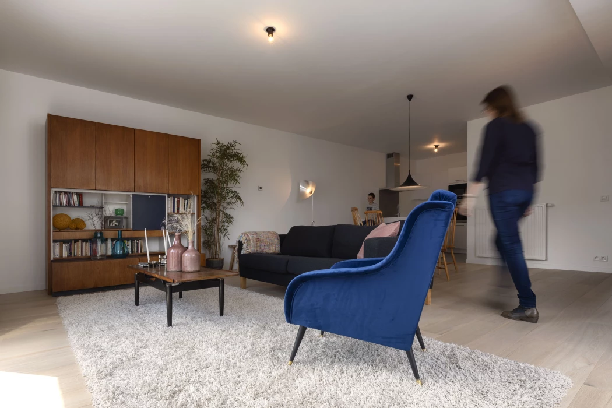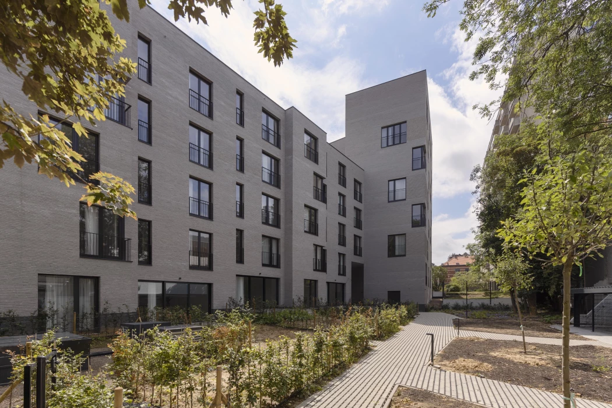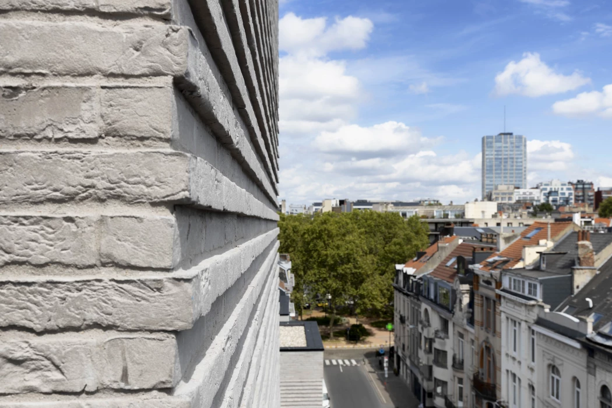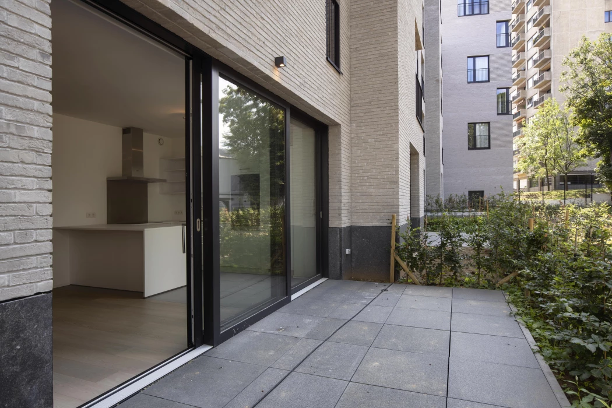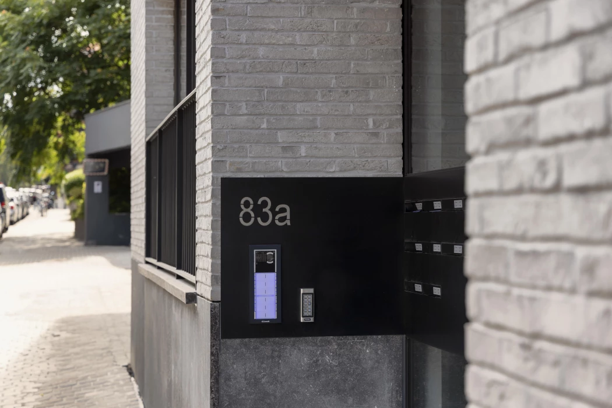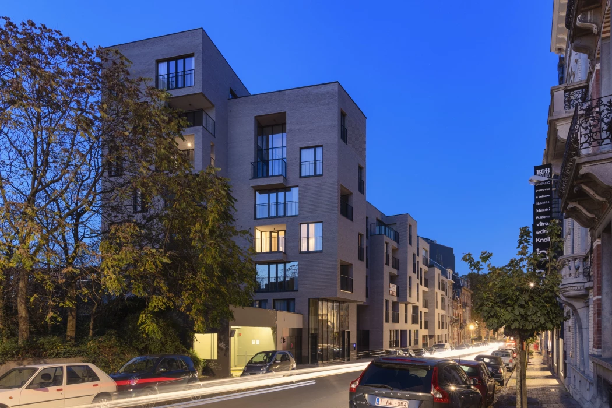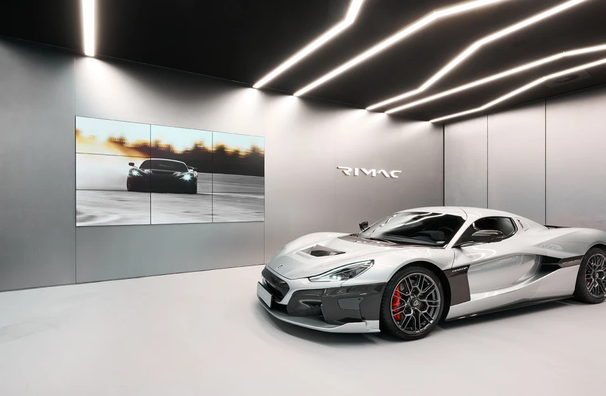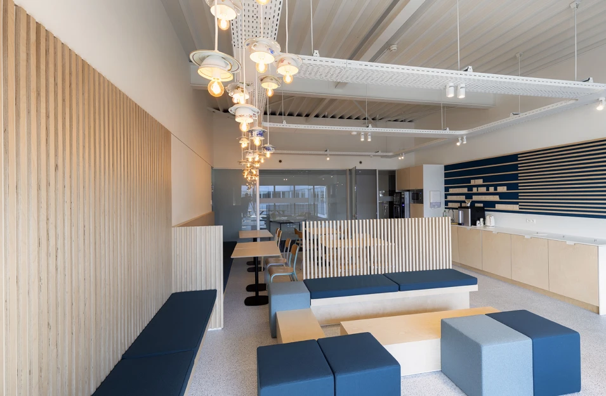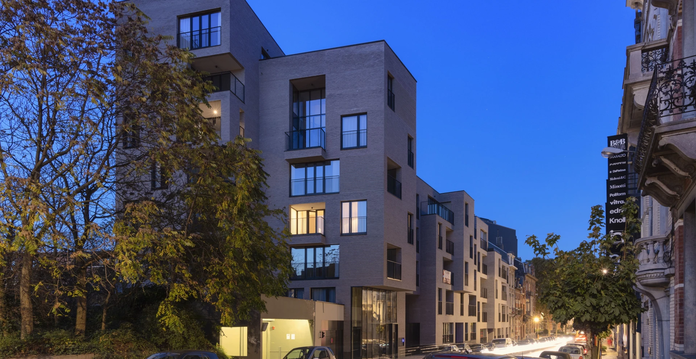
Tenbosch
The Tenbosh Housing building is the fulfilment of a project that was designed by the architectural office Urban Platform. It was developed by D’Ieteren Immo and consists of 35 apartments, one shop and three underground parking lots.
The building, with its grey bricks, blends perfectly into the outlines of the existing Brussels houses. Its volume creates an intelligent transition between the outline of the houses and the considerable volume of the neighbouring apartment building, the Beaugency. The facade on the street side aligns with the height of the adjacent terraced house, rises progressively and eventually reaches seven storeys in its highest part.
Thanks to the playful volume of the facades, the filled in and empty spaces and the materials that have been used, the building is in perfect harmony with the architecture of the borough, while keeping a contemporary and qualitative character.
The 35 apartments all have a terrace or a loggia, and have various sizes, ranging from studios to apartments with one, two or three rooms, as well as two duplex apartments.
The vegetation is perfectly harmonious with the project, thanks to the various green roofs and the flower boxes lining the terraces. The ground floor apartments have private gardens within the courtyard. The tenants also have access to an interior bicycle parking lot.
Fun Facts
Collaborator
Practical information
Discover other projects

